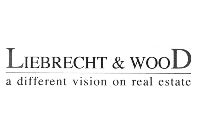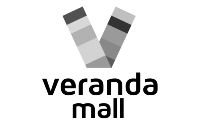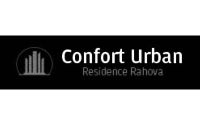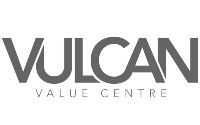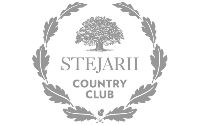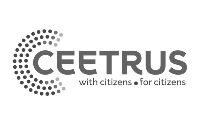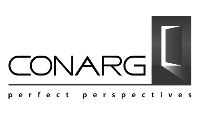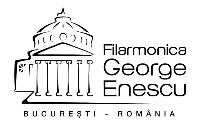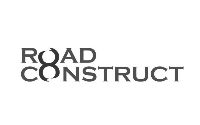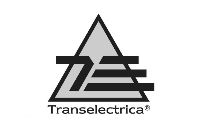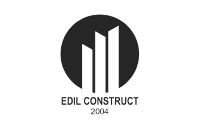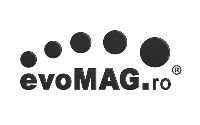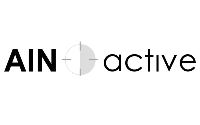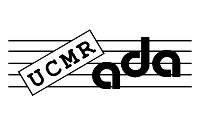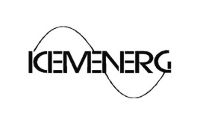3D SCANNING & MODELLING
faster - better - smarter
Due to the scanning speed (double that of any competitor) and the innovative system that allows for pre-registration of the point cloud on site, we provide unparalleled performance in measuring and processing point clouds.
3D SCANNING - THE EPISCOPAL ASSEMBLY of CURTEA DE ARGES
In this video is presented a fly through the point clouds resulting from the 3D scanning for digitization project of the episcopal ensemble Curtea de Arges. The scan was performed with the Leica RTC360 laser scanner. A total of 1250 scanning stations were made at a resolution of 6mm@10m and 3mm@10m.
The point cloud fly through was made using specialized rendering software. The point cloud is presented in the RGB colors captured by the scanner but also in the Xray version.
fashion house point cloud flythrough
Fashion House Group is building in the eastern part of Bucharest a new shopping center with opening scheduled for 2021. Our teams perform 3D scanning of the entire building for 3D inventory and for as built plans necessary to determine the surfaces according to the #BOMA standard and for the registration of the construction in the Land Book.
3D SCANNING AND 3D MODELING
The purpose of the 3D scan was to generate the 3D model, which was handed over to the architecture firm for the redesign of the entire building. 3D scanning with Leica RTC360 laser scanner and point cloud processing for the generation of the 3D model - BIM. 3D scan parameters:
◾ 75 scan stations
◾ 143 network links
◾ registration on spheres and C2C
◾ georeferencing on B&W targets
◾ +/- 3.2mm global network error
TERRACE 3D SCANNING AND 3D MODELING
The 3D scan was performed with the Leica RTC360 laser scanner. The point cloud resulting from the scan was modeled to generate the 3D model needed for future interior design work.
This project involved a 3D scan of an attic and terraces of an apartment in the center of Bucharest. 3D scanning was performed at medium resolution with registration on spheres and georeferencing on black and white targets. The resulting point cloud was modeled for the generation of the 3D - BIM model that was handed over to the interior design and design company for the redevelopment of this space.
reliable for


